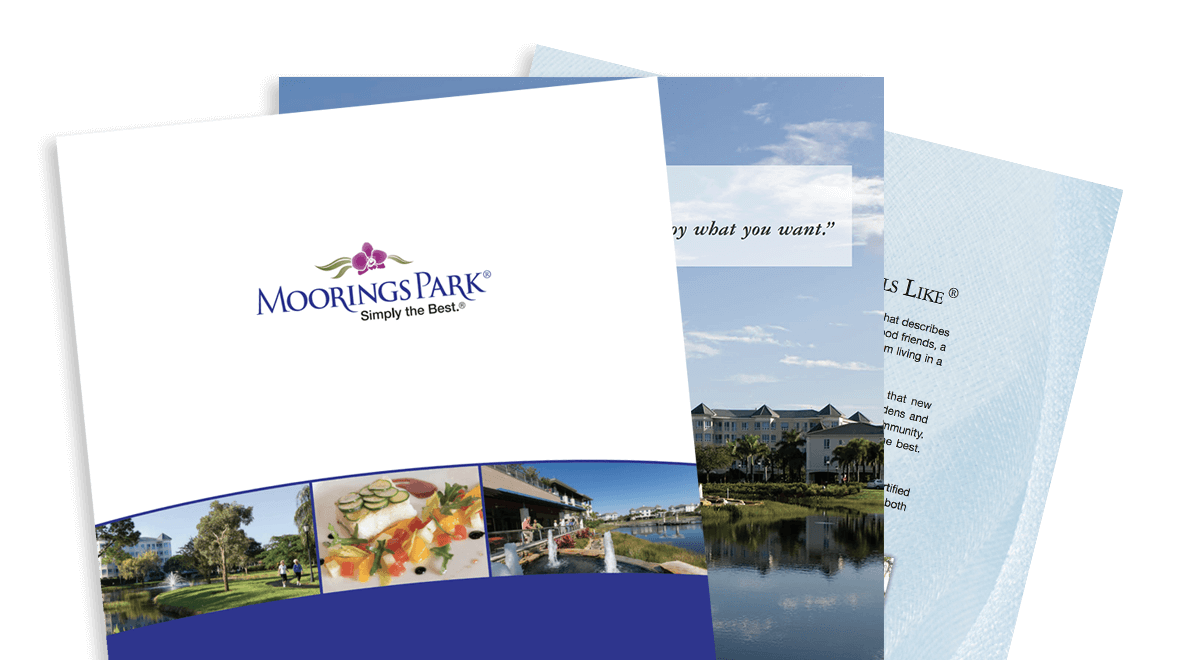
An important milestone in the history of Moorings Park Grande Lake took place in November as representatives from Moorings Park, London Bay Development Group, Suffolk Construction, BSSW Architects, Wegman Design Group, the development consulting group Plante Moran, and County Commissioner Penny Taylor, celebrated the topping off of the Life Plan community’s new resort-inspired, lakefront Clubhouse.
Dan Lavender, CEO of Moorings Park Communities, believes the Moorings Park Grande Lake Clubhouse and its incredible amenities and residences, coupled with the residential designs and concierge physicians and personalized healthcare programs are what set Moorings Park Grande Lake apart from other retirement communities in the Naples area.
“The undisputed recreational and social centerpiece of this beautiful new Life Plan Community will be the sensational Clubhouse,” noted Lavender. “It’s topping off indicates its completion is now just a year away – currently scheduled to occur in the Fall of 2021.”
Josh Christensen, general manager of Suffolk’s Florida Gulf Coast operations added, “Moorings Park is the leader in the luxury senior living market and the Clubhouse takes the concept of retirement living to new heights.”
Minutes to Downtown and Beaches
Situated on 55 acres and overlooking a 28-acre lake, Moorings Park Grande Lake can be found just inside the entrance to the Naples Grande Golf Club. Its location positions the Life Plan Community just five miles from 5th Avenue South in downtown Naples and less than four miles from the beautiful beaches of the Gulf of Mexico.
The Un-Retirement Community
The seven-story, 223,043-square-foot Clubhouse features the many amazing amenities on the first three levels with four floors of luxurious residences above.
Features of the clubhouse lobby include a curved-shaped lounge and gathering spaces, defined by undulating wave-textured walls and ceilings. Perimeter lighting casts shadows on the wave walls creating a dynamic balance with botanical- inspired artwork. A highlight of the space is a glass enclosed elevator which cuts through the three levels of the clubhouse.
The Clubhouse’s amenities include casual and fine dining venues, an art studio, wellness center, state-of-the-art fitness center, strength and cardio area, a salon and spa, a best-in-its-class golf simulator, a 100-plus-seat theatre, and a resort-style pool with poolside cabanas and Bistro just outside its doors.
Although designed for fun and entertaining, the Clubhouse is also the location for The Center for Healthy Living. Rehabilitation services, as well as the community’s Care 360 concierge physicians and personalized healthcare program developed in partnership with NCH Healthcare System, are also based here.
Incredible Homes. Incredible Views.
The building will also feature 16 Clubhouse Residences located directly above the three amenity floors. The two-bedroom plus study and three-bedroom plus study floorplans range in size from 3,331 to 3,566 square feet under air. Not included in these numbers is the square footage of the impressive lanais which dramatically increases the indoor/outdoor entertaining space up to an additional 780 square feet of covered outdoor living area.
Entrance fees at Moorings Park start at $1.5 million, and are 70 percent refundable. Assisted Living, Memory Care and Concierge Physician services are all included in the monthly service package.
The Moorings Park Grande Lake sales team is available by phone, email or virtual conference to answer questions. Tours of spectacular new residences are now available. For more information, contact 239-919-1620 or visit MooringsParkGL.org.



